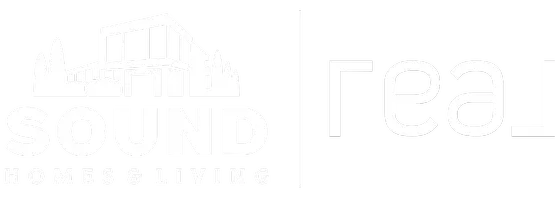
4 Beds
2.75 Baths
2,080 SqFt
4 Beds
2.75 Baths
2,080 SqFt
Open House
Sat Nov 08, 1:00pm - 3:30pm
Sun Nov 09, 1:00pm - 3:00pm
Key Details
Property Type Single Family Home
Sub Type Single Family Residence
Listing Status Active
Purchase Type For Sale
Square Footage 2,080 sqft
Price per Sqft $348
Subdivision Des Moines
MLS Listing ID 2451754
Style 14 - Split Entry
Bedrooms 4
Full Baths 2
Year Built 1963
Annual Tax Amount $6,710
Lot Size 9,600 Sqft
Property Sub-Type Single Family Residence
Property Description
Location
State WA
County King
Area 120 - Des Moines/Redondo
Rooms
Basement Finished
Interior
Interior Features Second Kitchen, Bath Off Primary, Ceiling Fan(s), Double Pane/Storm Window, Dining Room, Fireplace
Flooring Hardwood, Laminate, Vinyl
Fireplaces Number 2
Fireplaces Type Wood Burning
Fireplace true
Appliance Dishwasher(s), Disposal, Dryer(s), Microwave(s), Refrigerator(s), Stove(s)/Range(s), Washer(s)
Exterior
Exterior Feature Wood
Garage Spaces 2.0
Community Features Trail(s)
Amenities Available Cable TV, Deck, Fenced-Fully, Gas Available, High Speed Internet, Outbuildings, Propane, RV Parking, Sprinkler System
View Y/N Yes
View Partial, Territorial
Roof Type Composition
Garage Yes
Building
Lot Description Curbs, Paved
Story Multi/Split
Sewer Sewer Connected
Water Public
Architectural Style Craftsman
New Construction No
Schools
Elementary Schools Des Moines Elem
Middle Schools Pacific Mid
High Schools Mount Rainier High
School District Highline
Others
Senior Community No
Acceptable Financing Cash Out, Conventional, FHA, VA Loan
Listing Terms Cash Out, Conventional, FHA, VA Loan
Virtual Tour https://www.canva.com/design/DAG39ZDVww4/67N1qLMz_MceFvvqwnuWKw/watch?utm_content=DAG39ZDVww4&utm_campaign=designshare&utm_medium=link2&utm_source=uniquelinks&utlId=hd360996c5a







